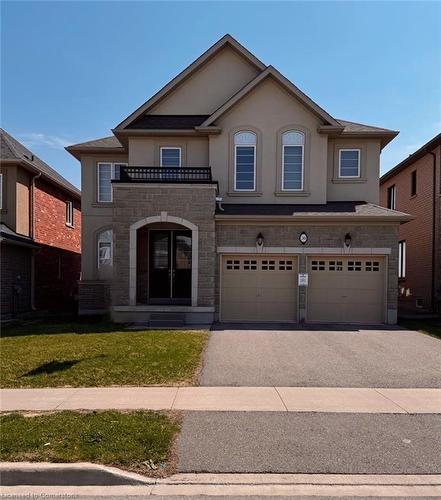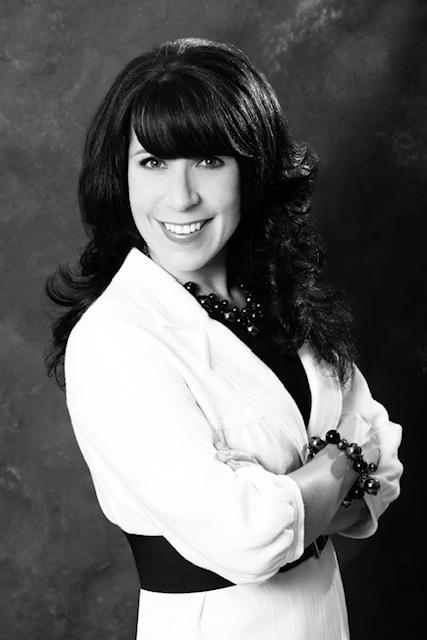



Reet Grewal-Gill, Broker




Reet Grewal-Gill, Broker

Phone: 905.525.3737
Fax:
905.648.4345

1122
Wilson
STREET
WEST
Ancaster,
ON
L9G3K9
| Lot Frontage: | 44.95 Feet |
| Lot Depth: | 122.64 Feet |
| No. of Parking Spaces: | 4 |
| Floor Space (approx): | 2699 Square Feet |
| Built in: | 2018 |
| Bedrooms: | 4 |
| Bathrooms (Total): | 4+1 |
| Zoning: | R5-525 |
| Architectural Style: | Two Story |
| Basement: | Full , Unfinished |
| Construction Materials: | Brick , Stucco |
| Cooling: | Central Air |
| Fireplace Features: | Family Room |
| Heating: | Forced Air |
| Interior Features: | Air Exchanger |
| Acres Range: | < 0.5 |
| Driveway Parking: | Private Drive Double Wide |
| Lot Features: | Urban , Rectangular , Major Highway , Open Spaces , Park , Schools |
| Parking Features: | Attached Garage , Garage Door Opener |
| Roof: | Asphalt Shing |
| Security Features: | None |
| Sewer: | Sewer (Municipal) |
| Water Source: | Municipal |