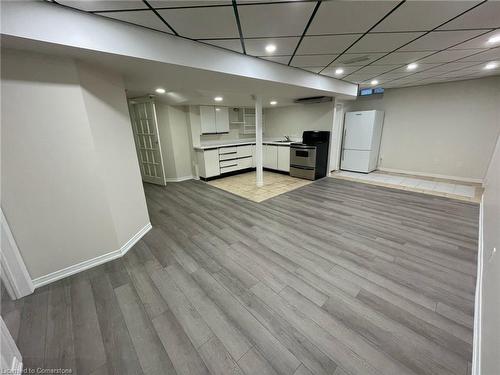



Cheryl Martinez, Real Estate Agent




Cheryl Martinez, Real Estate Agent

Phone: 905.525.3737
Fax:
905.648.4345

1122
Wilson
STREET
WEST
Ancaster,
ON
L9G3K9
| Lot Frontage: | 45.01 Feet |
| Lot Depth: | 100.07 Feet |
| Floor Space (approx): | 2480 Square Feet |
| Bedrooms: | 2 |
| Bathrooms (Total): | 1+0 |
| Zoning: | R4 |
| Architectural Style: | Two Story |
| Basement: | Separate Entrance , Walk-Up Access , Full , Finished |
| Construction Materials: | Brick , Vinyl Siding |
| Cooling: | Central Air |
| Furnished: | Unfurnished |
| Heating: | Natural Gas |
| Interior Features: | Central Vacuum |
| Acres Range: | < 0.5 |
| Driveway Parking: | Street Parking Only |
| Laundry Features: | In-Suite |
| Lot Features: | Rural , Rectangular , Library , Park , Place of Worship , Playground Nearby , Public Transit , School Bus Route , Schools , Shopping Nearby |
| Parking Features: | Attached Garage |
| Security Features: | Smoke Detector , Alarm System |
| Sewer: | Sewer (Municipal) |
| Water Source: | Municipal |