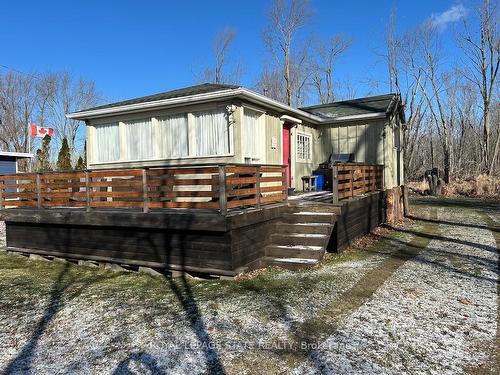



Isaac Phillips, Sales Representative




Isaac Phillips, Sales Representative

Phone: 905.525.3737
Fax:
905.648.4345

1122
Wilson
STREET
WEST
Ancaster,
ON
L9G3K9
| Neighbourhood: | |
| Annual Tax Amount: | $2,000.00 |
| Lot Frontage: | 60 Feet |
| Lot Depth: | 125 Feet |
| No. of Parking Spaces: | 2 |
| Floor Space (approx): | 700-1100 Square Feet |
| Bedrooms: | 2 |
| Bathrooms (Total): | 1 |
| Access To Property: | Year Round Municipal Road |
| Approximate Age: | 51-99 |
| Architectural Style: | Bungalow |
| Basement: | None |
| Construction Materials: | [] , [] |
| Cooling: | None |
| Exterior Features: | Deck |
| Foundation Details: | Post & Pad |
| Garage Type: | None |
| Heat Source: | Propane |
| Heat Type: | Radiant |
| Interior Features: | Carpet Free , Primary Bedroom - Main Floor |
| Lot Shape: | Rectangular |
| Lot Size Range Acres: | < .50 |
| Parking Features: | Private |
| Pool Features: | None |
| Property Features: | Beach , Golf , Hospital , Lake Access |
| Roof: | Shingles |
| Sewer: | Holding Tank |
| Topography: | Flat |
| View: | Lake , Trees/Woods |
| Water: | Other |
| Waterfront: | Indirect |
| Water Source: | Cistern |