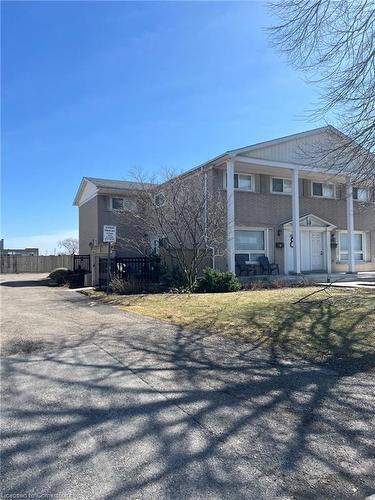



STEVE ROBES, Broker




STEVE ROBES, Broker

Phone: 905.525.3737
Fax:
905.648.4345

1122
Wilson
STREET
WEST
Ancaster,
ON
L9G3K9
| No. of Parking Spaces: | 2 |
| Floor Space (approx): | 1551 Square Feet |
| Bedrooms: | 3 |
| Bathrooms (Total): | 1+0 |
| Zoning: | DE-3, D |
| Architectural Style: | Two Story |
| Association Amenities: | None |
| Basement: | Full , Partially Finished |
| Construction Materials: | Brick |
| Cooling: | Central Air |
| Furnished: | Unfurnished |
| Heating: | Forced Air , Natural Gas |
| Interior Features: | Separate Hydro Meters |
| Acres Range: | < 0.5 |
| Driveway Parking: | Outside/Surface/Open |
| Laundry Features: | In Area |
| Lot Features: | Urban , High Traffic Area |
| Road Frontage Type: | Public Road |
| Roof: | Asphalt Shing |
| Sewer: | Sewer (Municipal) |
| Water Source: | Municipal |