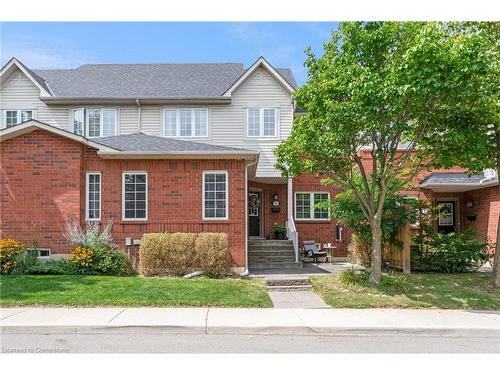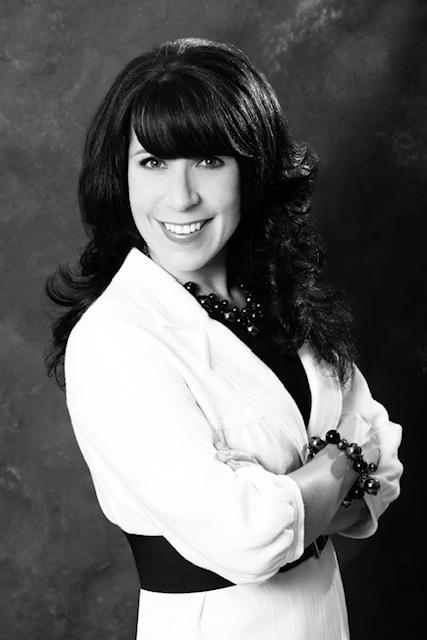



Binda Traver, Salesperson/REALTOR®




Binda Traver, Salesperson/REALTOR®

Phone: 905.525.3737
Fax:
905.648.4345

1122
Wilson
STREET
WEST
Ancaster,
ON
L9G3K9
| No. of Parking Spaces: | 1 |
| Floor Space (approx): | 2050 Square Feet |
| Bedrooms: | 3 |
| Bathrooms (Total): | 2+1 |
| Zoning: | K |
| Architectural Style: | Two Story |
| Association Amenities: | BBQs Permitted , Parking |
| Basement: | Full , Finished |
| Construction Materials: | Brick Veneer , Vinyl Siding |
| Cooling: | Central Air |
| Heating: | Forced Air , Natural Gas |
| Interior Features: | Auto Garage Door Remote(s) , Ceiling Fan(s) |
| Acres Range: | < 0.5 |
| Driveway Parking: | None |
| Laundry Features: | In-Suite |
| Lot Features: | Urban , Airport , Business Centre , City Lot , Near Golf Course , Greenbelt , Highway Access , Hospital , Library , Major Highway , Park , Place of Worship , Public Transit , Quiet Area , Rec./Community Centre , School Bus Route , Schools , Shopping Nearby , Trails |
| Parking Features: | Attached Garage , Garage Door Opener , Inside Entry |
| Roof: | Asphalt Shing |
| Sewer: | Sewer (Municipal) |
| Utilities: | Cable Available , Electricity Connected , Natural Gas Connected , Phone Available |
| Water Source: | Municipal |
| Window Features: | Window Coverings |